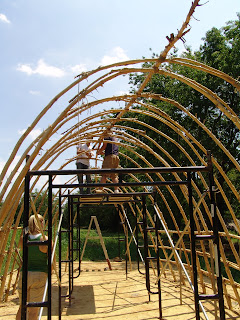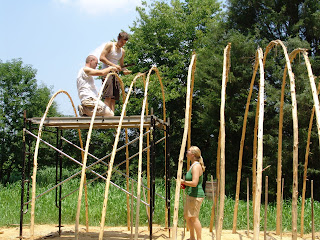The frame is finished!
All of the arches and poles have now been put in place for the witchott's frame.
The Re-Construction team's next objective is to secure the poles of the finished frame with screws to fortify the structure of the witchott.
The team ran into an obstacle, however, as the screws would not penetrate both the horizontal and verticle poles. Coby and Sam first experimented with lubricating the screws with soap then decided to drill holes through the poles first, then insert the screws.
Once the screws were in place, they cut away the strings wch had previously held the frame together.
When all the poles have been screwed together, the team can finally begin working on the interior and finishing touches to the exterior of the witchott.









































